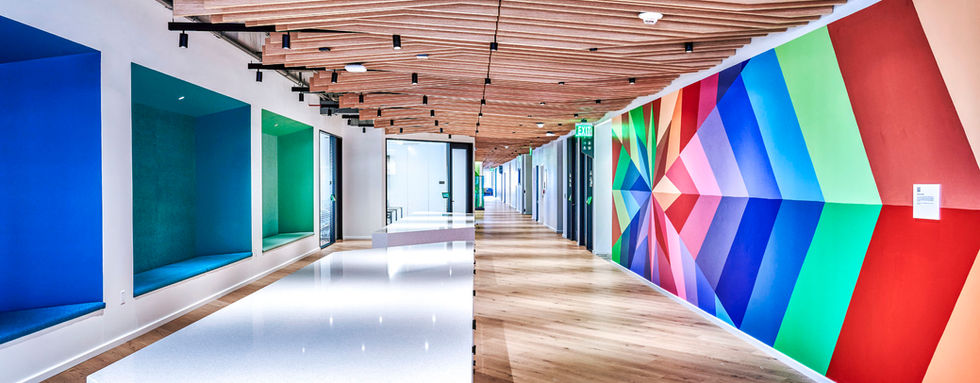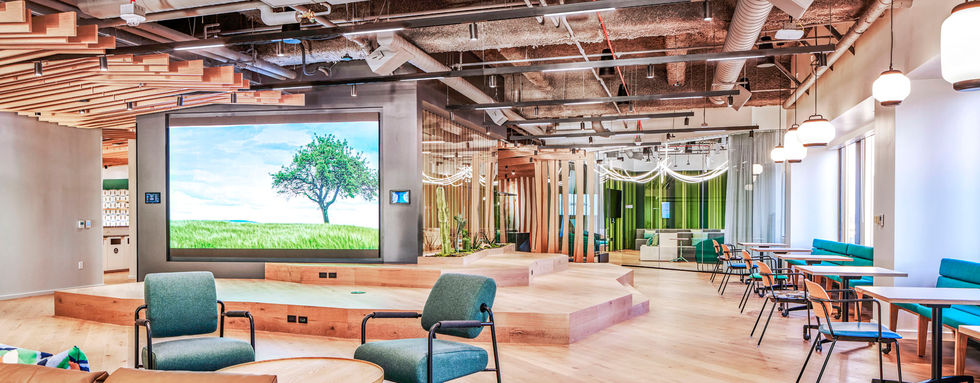
Autodesk Headquarters
San Francisco, CA
AVDG partnered with Autodesk to design and deliver a complete AV integration across their new four-story San Francisco headquarters. This high-performance environment supports flexible work, executive presentations, and real-time collaboration for teams across the globe.
1
The Objective
Create a unified AV experience across a complex office environment—one that is easy to use, visually polished, and tailored to a hybrid work culture. Autodesk needed consistent functionality across dozens of rooms, from high-profile executive spaces to informal huddle areas.
2
Our Solution
AVDG provided complete design-build services, covering system engineering, infrastructure, installation, and programming. Key elements included:
-
Large conference rooms featuring 86″–98″ displays, PTZ cameras, Shure ceiling mics, and iPad room control
-
69 collaboration spaces equipped with Revolabs audio, Logitech/AVer cameras, and 55″–70″ displays
-
Executive event space with 3×3 video wall, projection system, QSC audio, wireless microphones, and intuitive touchpanel controls
-
Reception and amenity zones featuring digital signage, kitchen AV, classroom displays, sound masking, and background music systems
3
The Result
Autodesk’s HQ now supports high-impact communication at every level of the organization. The integrated system delivers:
-
Consistency across all room types for simplified training and use
-
Robust conferencing and presentation tools that enhance remote and in-person meetings
-
Scalable AV infrastructure prepared to grow with Autodesk’s evolving needs
-
Branded, welcoming spaces that reflect Autodesk’s commitment to innovation

AVDG for Workplace Technology
From floor-wide integrations to individual huddle rooms, AVDG designs and delivers AV ecosystems that empower your team. We align your technology with your workflow—so your spaces work smarter, not harder.









